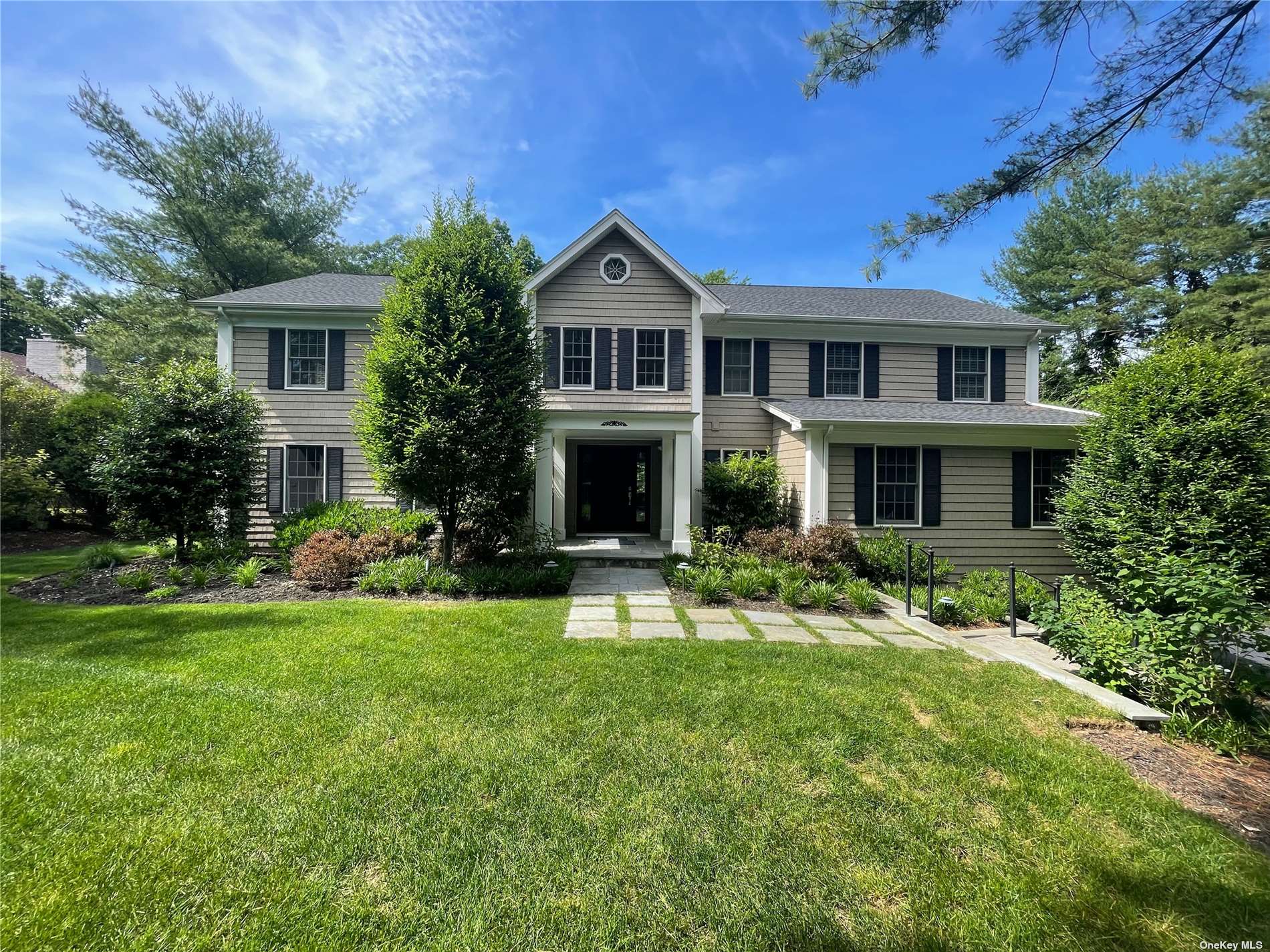$1,125,000
29 Ashleigh Drive, Saint James, NY 11780
Total Taxes: $23,418
Status: Closed
Status: Closed

MLS#:
3321298
- Style: Colonial
- Bedrooms: 4
- Baths: 3 Full 1 Half
- Basement: Walk-Out Access
- Parking: Private, Attached, 3 Car Attached
- Schools: Smithtown
- Development: Point Of Woods
- Total Taxes: $23,418
- Lot Size: 1.38
- Lot Sqft: 60113
- Apx. Year Built: 1987
Totally Renovated Center Hall Colonial on 1.38 Private Acres, Andersen Thermopane Windows, Designer Kitchen w/ Granite Tops, Stainless Steel Appliances, Wide Plank Oak Floor in Kitchen, All Baths Redone, Oak floors and W/W Carpet, walk out Lower Level Finished Basement, 3 Car Side Entry Garage, 200 amp Electric, Generator Hook-up Only, Central Vac, CCTV & Cameras, New CAC in 2017, Roof & Siding new in 2016, Architectural Roof, Billiard Room, Alarm. Abuts Head of the Harbor at the rear. Shed is a gift
Floor Plan
- First: Den/Office, Living Room, Kitchen, Dining Room, Den/Office
- Second: Bedroom, Bedroom, Bedroom, Master Bedroom
- Basement: Den/Office
Interior/Utilities
- Interior Features: Cathedral Ceiling(s), Den/Family Room, Eat-in Kitchen, Formal Dining Room, Entrance Foyer, Granite Counters, Home Office, Living Room / Dining Room, Master Bath, Pantry, Storage, Walk-In Closet(s)
- Approx Interior Sqft: 4000
- Fireplace: 2
- Windows: Double Pane Windows, Skylight(s)
- Appliances: Dishwasher, Dryer, Oven, Refrigerator, Washer
- Heating: Oil, Hot Water
- Heat Zones: 5
- Sep HW Heater: yes
- A/C: ENERGY STAR Qualified Equipment
- Water: Public
- Sewer: Cesspool
Exterior/Lot
- Construction: Frame, Vinyl Siding
- Parking: Private, Attached, 3 Car Attached
- Porch/Patio: Deck, Patio, Porch
- Zoning: R-43
Room Information
- Bedrooms: 4
- Baths: 3 Full/1 Half
- # Kitchens: 1
Financial
- Total Taxes: $23,418
- Exclusions: Shed